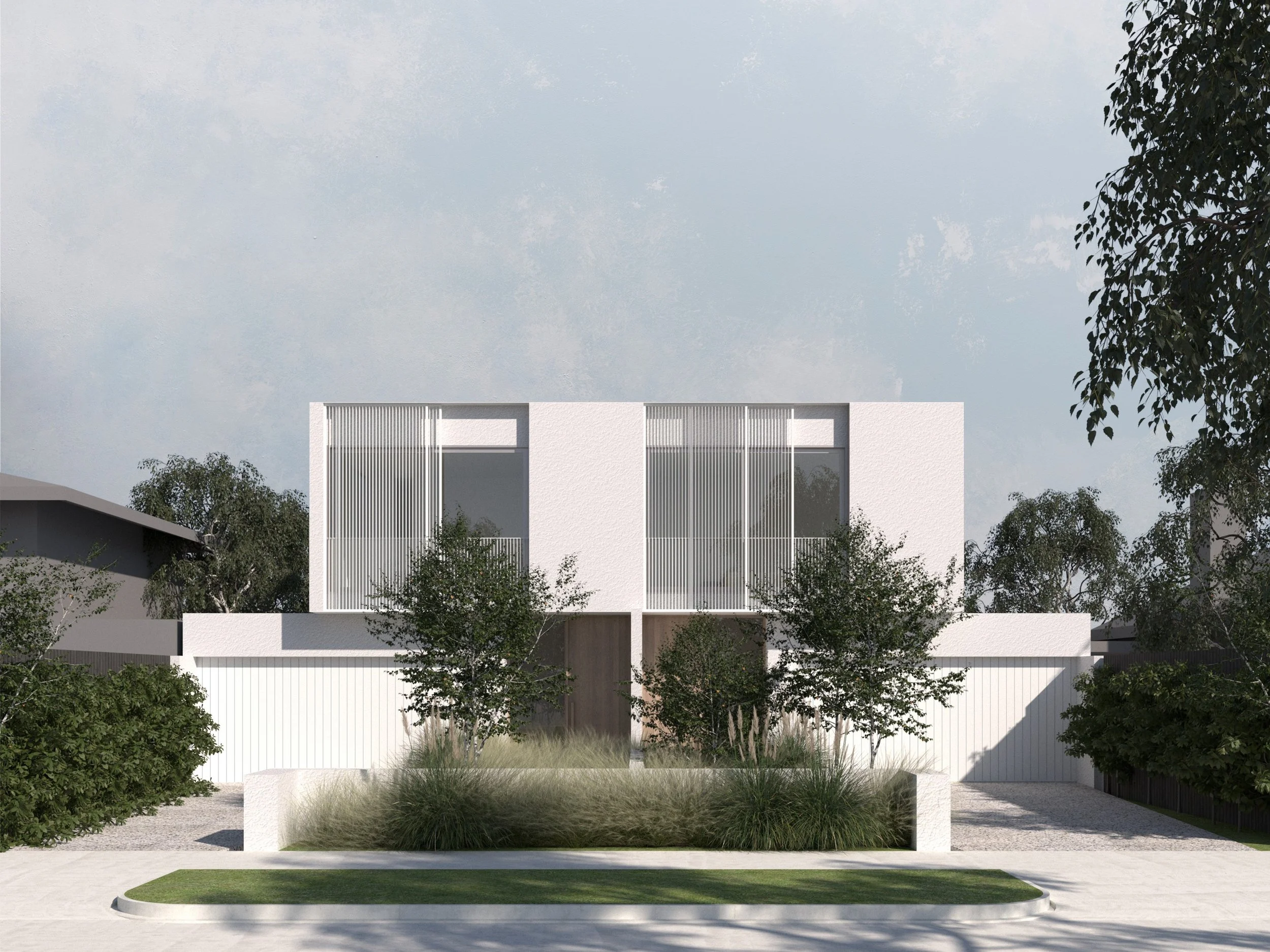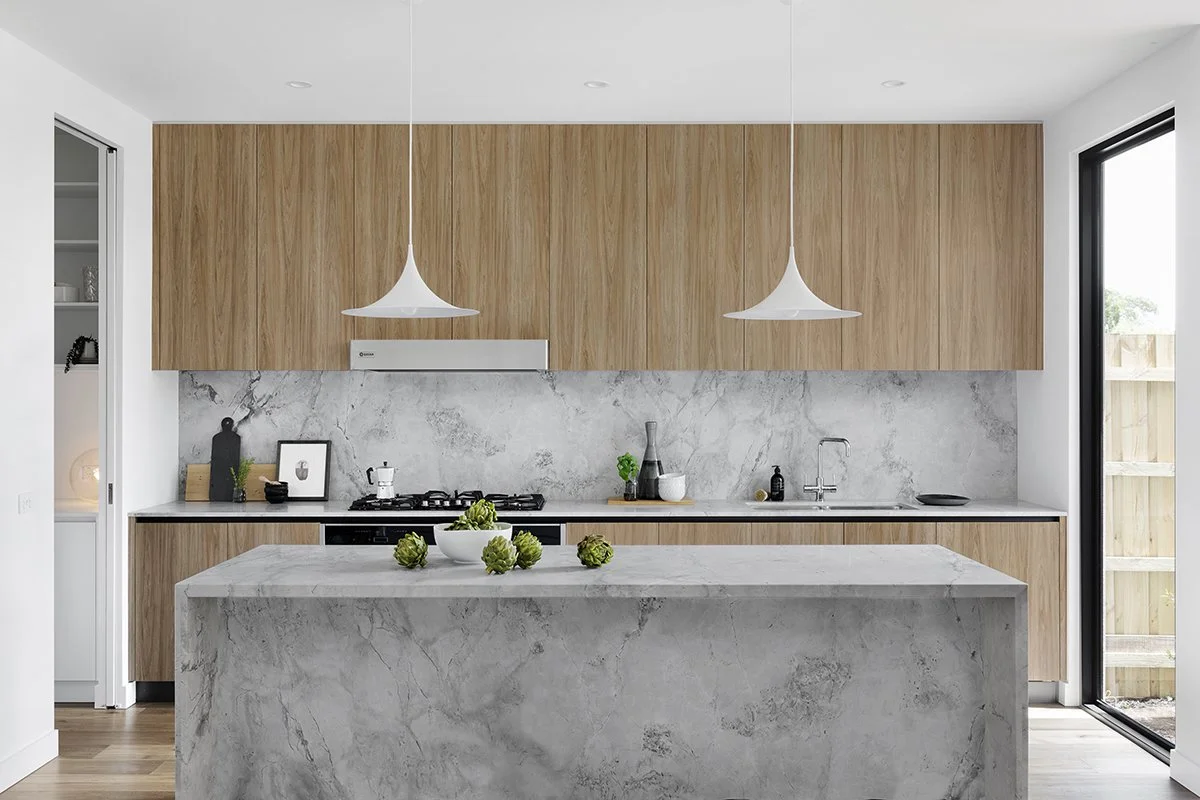Dual Occupancy Design Strategies That Deliver Value
Building two homes on a single lot has long been one of the more complex investment types in Melbourne. With Amendment VC288 now in effect, certain dual‑occupancy applications in eligible residential zones can bypass much of the uncertainty, and save up to 12 months of lead time, by using the 10‑business‑day VicSmart planning pathway. That represents a significant reduction in planning risk, especially when paired with design-led strategies that ensure value, amenity, and street presence.
Understanding VC288 & VicSmart
Amendment VC288, effective from 16 October 2025, changes the Victoria Planning Provisions (VPP) so that applications for two dwellings on a lot (excluding Low Density Residential Zones) can use the VicSmart process if they meet all relevant planning controls.
Under VicSmart, eligible applications are assessed within 10 business days, no neighbour notification is required, and the requirements to be submitted are predefined.
The faster permit timeframe (versus the standard permit process) greatly reduces uncertainty for developers and homeowners alike: fewer delays, reduced holding costs, and clearer expectations.
Design-Led Strategies to Deliver Value
To make the most of the new VicSmart pathway, robust design is more important than ever. Dual occupancy projects succeed when both homes feel equally considered, practical, and appealing to buyers.
Site & Orientation Efficiency: Positioning dwellings to capture northern or northeastern light is fundamental. Living spaces should be placed to maximise daylight, while outdoor spaces remain private, usable, and not overshadowed.
Balanced Footprints: A well-designed dual occupancy ensures that neither home feels compromised. Both dwellings should have proportionate layouts, circulation that feels natural, and avoiding a ‘secondary’ dwelling that appears like an afterthought.
Market-Led Features: Buyers respond to amenity and detail: functional kitchens with storage, flexible living areas that adapt to different life stages, private outdoor spaces, and strong street appeal. These features are consistently prioritised in Melbourne’s attached housing market, and thoughtful integration elevates both homes.
Risk & Constraints to Watch
Even though VC288 streamlines process, there remain constraints and risks:
Overlay Controls: Heritage, Flooding, Bushfire, or Neighbourhood Character Overlays may trigger a full town planning application.
Eligibility Conditions: You must meet all the “deemed‑to‑comply” or otherwise prescribed standards for the zone as set out for VicSmart under VC288. If any element fails, you may revert to a traditional application.
Design Quality Expectations: Codes don’t excuse poor design. Massing, shadowing, amenity and landscape still carry weight, both in council review (even under VicSmart) and in market perception.
Site Size & Access: Smaller or narrow lots may limit configuration; access, car‑parking and services must be well resolved.
Why Dual Occupancy Is More Viable Now
Because of VC288, dual occupancy development is not just about achieving higher density, we’re seeing a regulatory shift that rewards clarity, compliance, and considered design. Projects that were once delayed by planning uncertainty can now move forward more predictably. The return isn’t only financial, it’s reliability, lower risk, and earlier deliverables.


