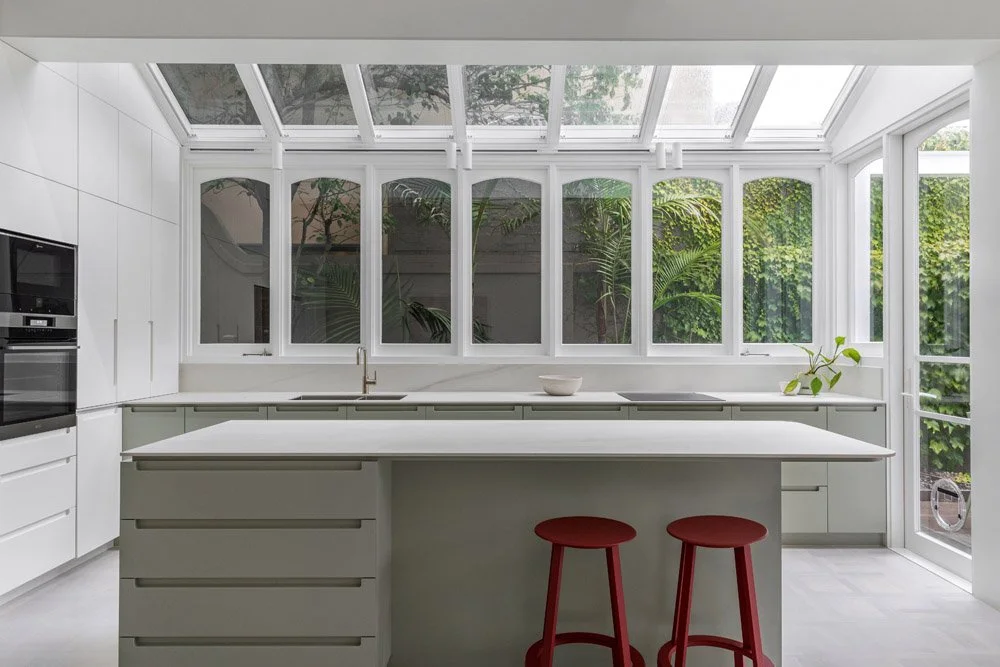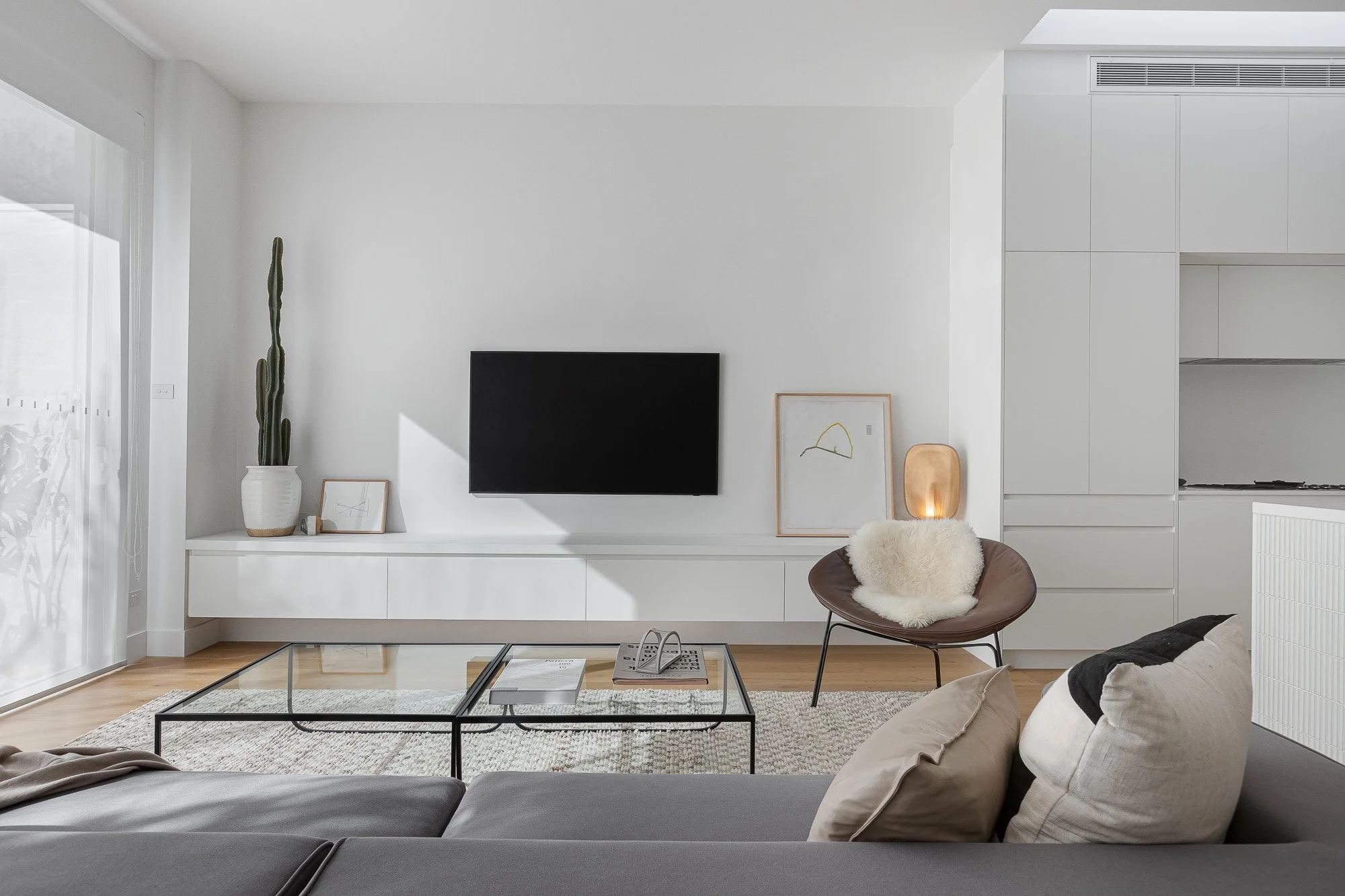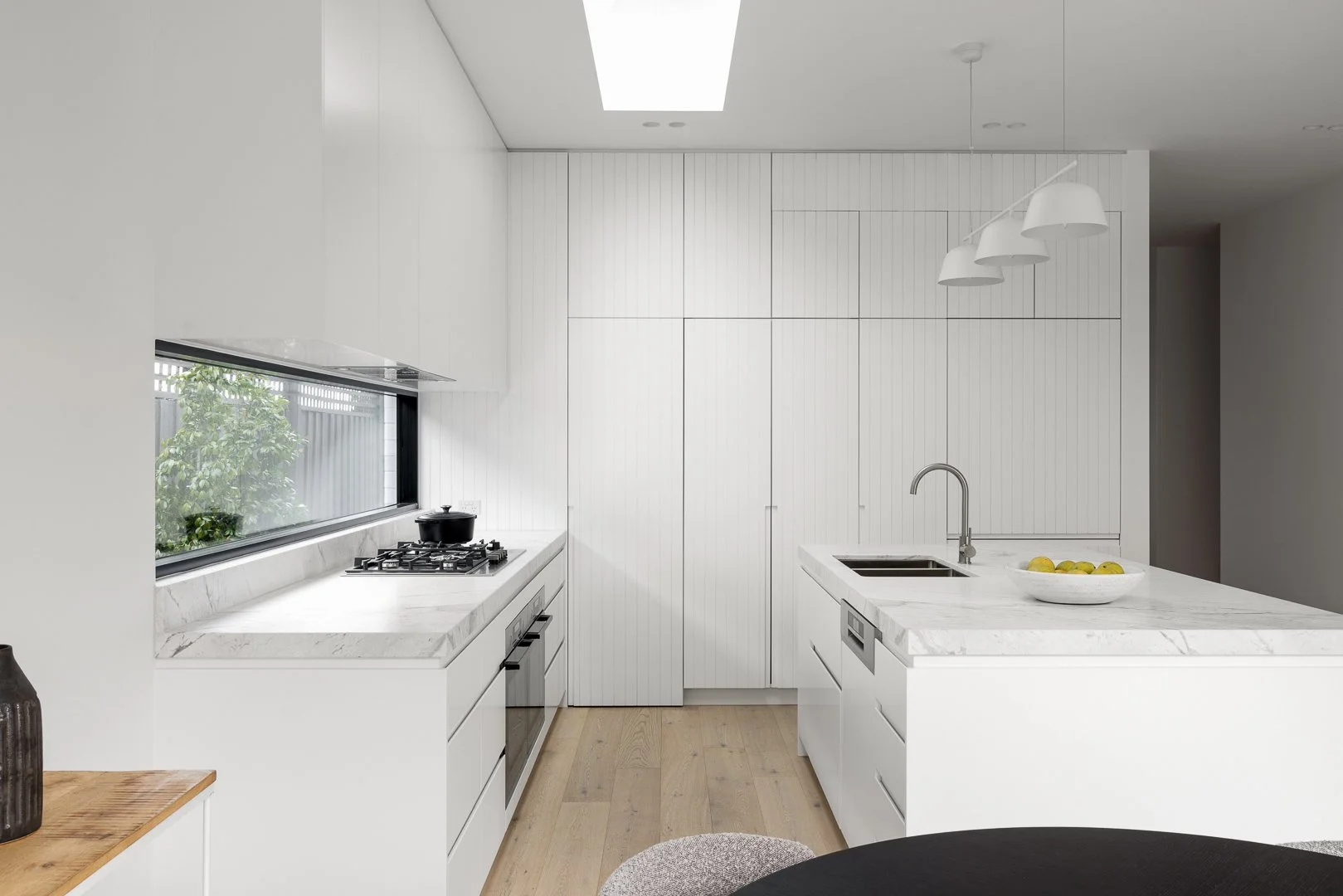Everyday Light: Bringing Warmth & Flow into Period Homes
Light is one of the simplest yet most powerful design tools. It defines space, animates surfaces, and influences how we experience comfort. In Melbourne’s period homes, often built with narrow corridors, compartmentalised rooms, and modest window openings, natural light is frequently in short supply. Thoughtful design strategies can reorganise these homes, making them brighter, more adaptable, and more connected to the outdoors.
Opening Interiors to the Sun
Solar orientation was of little consideration in the original design of most period homes, particularly in Melbourne. As a result, living areas often sit in shadow while corridors dominate the plan. A renovation or extension provides an opportunity to reorganise the house around light and movement.
Design strategies include:
Reorienting Living Spaces: Relocating kitchen, dining, and living areas to the north or northeast captures low winter sun while allowing summer shading.
Clerestory and Highlight Windows: Elevated glazing introduces daylight deep into the plan, and balances privacy on tight inner-suburban sites.
Courtyards and Light Wells: In long, narrow properties, strategically placed courtyards and light wells introduce both light and cross-ventilation; breaking up dark interiors.
Blending Old with New
The central challenge of extending a period home is reconciling heritage character with contemporary living. A sensitive approach avoids imitation; instead, it establishes a clear but respectful dialogue between old and new.
Design strategies include:
Operability & Openings: Introducing glazed doors, operable windows and skylights not only maximises daylight but also allows control of ventilation. Opening up spaces in this way connects the home more strongly to the outdoors and its context.
Thresholds: Transparent or transitional spaces, like glazed links, celebrate the junction between the old and the new and often become the most memorable parts of the house.
Scale & Proportion: Retaining the rhythm of the street-facing façade while opening up the rear balances neighbourhood context with modern amenity.
Daily Comfort and Performance
Daylight is not only a design consideration, it shapes how a house performs across seasons. A well-lit home should also be a well-performing one, where heating and cooling are regulated passively, reducing the reliance on mechanical intervention.
Design strategies include:
Orientation & Shading: North-facing glazing paired with eaves, pergolas, or adjustable external blinds captures low winter sun while preventing overheating in summer. In Melbourne’s climate, this balance significantly reduces heating and cooling demand.
Glazing Placement & Proportion: The performance of a window is as much about where it is placed as how it is built. Large, unshaded west-facing panes can overheat rooms, while modestly scaled windows to the east and south help balance light levels without excessive heat loss.
Daylight & Ventilation Together: Skylights, highlight windows, and operable glazing can be positioned to work with prevailing breezes, encouraging passive ventilation. This dual role means openings not only brighten interiors but also regulate temperature, improving thermal comfort naturally.
Why Light Matters
When designed with intention, light transforms period homes from enclosed and inward-looking spaces into open, adaptable homes that respond to the way families live today. It allows old structures to retain their character while gaining new relevance, making them generous, sustainable, and deeply connected to place.



